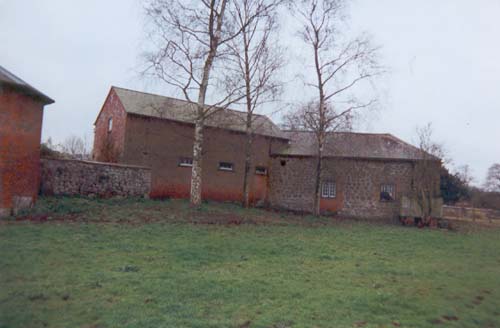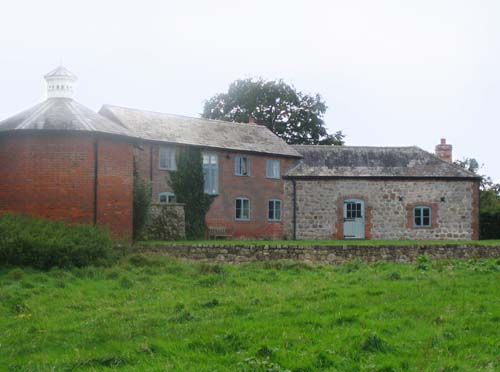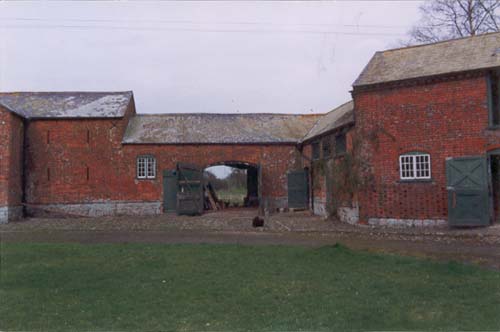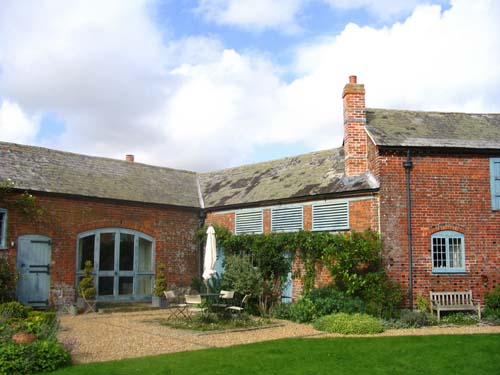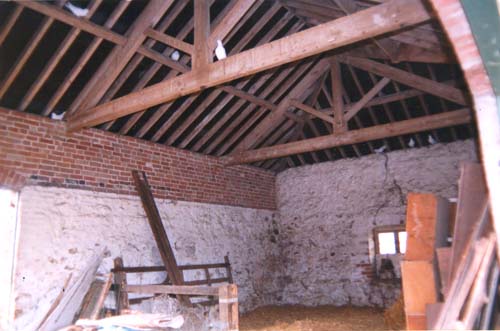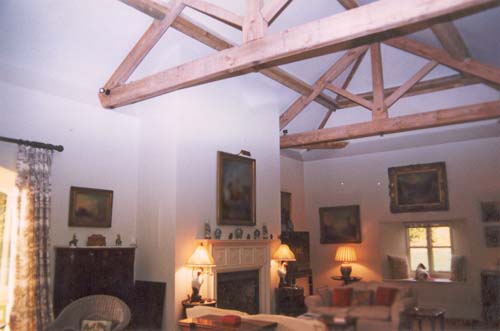Site E
Conversion of listed barn and stables with hayloft above into three bedroom house. The new internal layout was based on the existing areas and large open spaces like the barn and hayloft were retained with existing trusses visible. The external appearance of the building, of the principal elevations, was retained with existing window and door openings kept and glazed doors replacing the original solid timber doors to the threshing floor.
